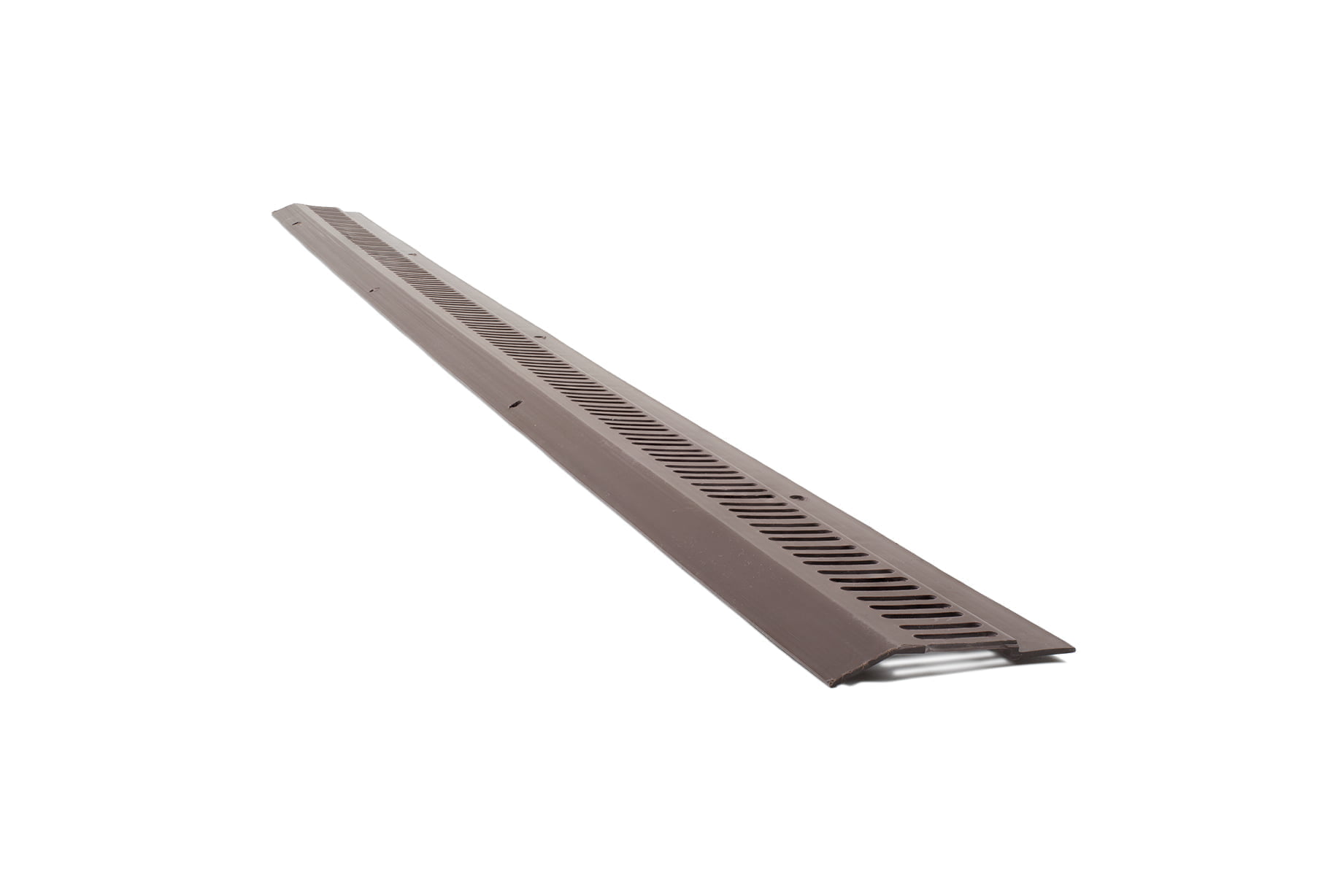The soffit and fascia product ranges provides roofspace ventilation at the lowest level of the roof line. All grille and mesh sizes are designed in accordance with the recommendations within BS5250. These vents help to avoid excessive airflow resistance and prevent the ingress of birds and large insects.
Our soffit vents permit entry of air into the roofspace for most eaves details. When fitted on opposite sides of a roof, usually along the longest sides, they will satisfy the requirements of the Building Regulations for normal cold roof construction.
Product Code
HD 8210
This sloping soffit vent is designed for use with sloping soffit situations, and may be butted up to brickwork when used without a soffit board.


